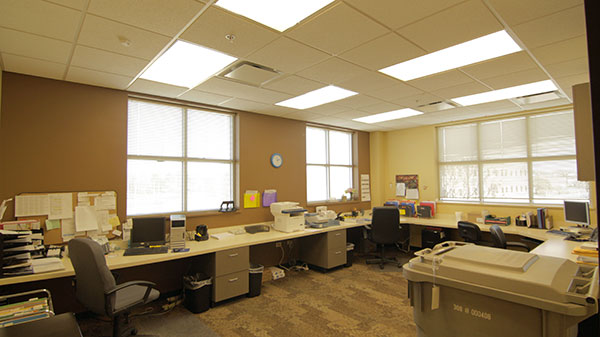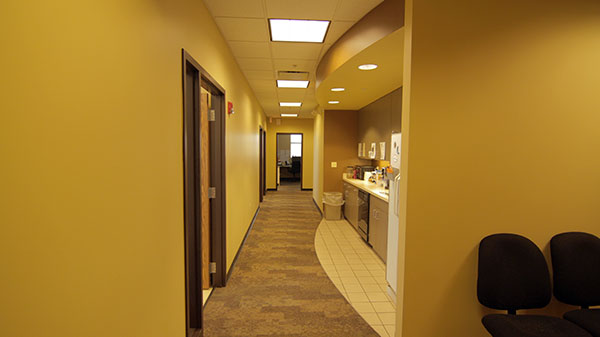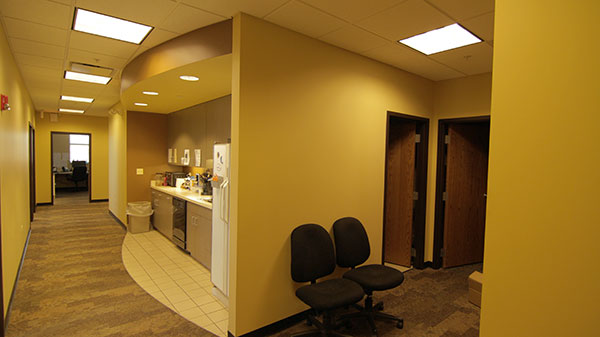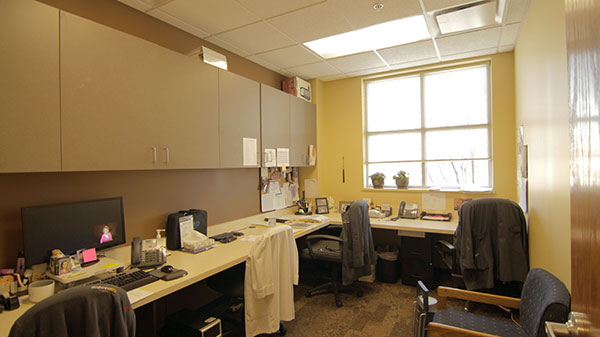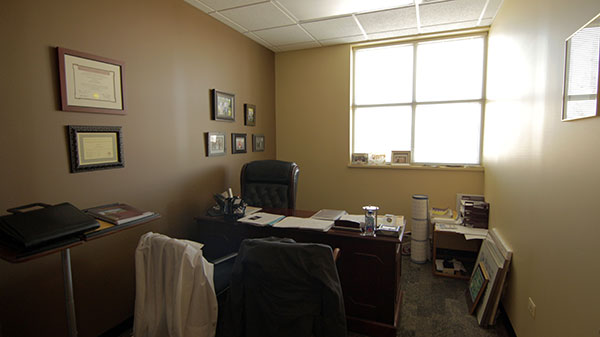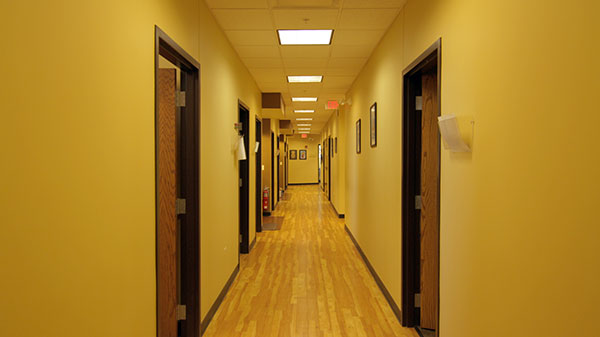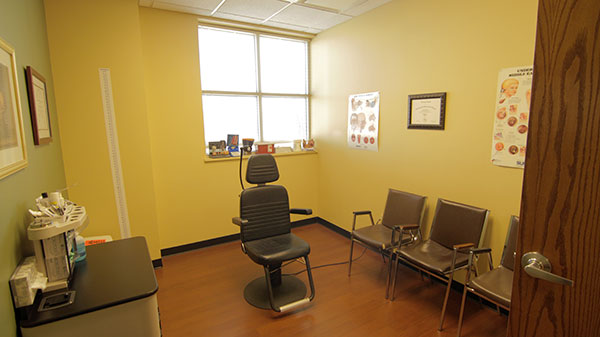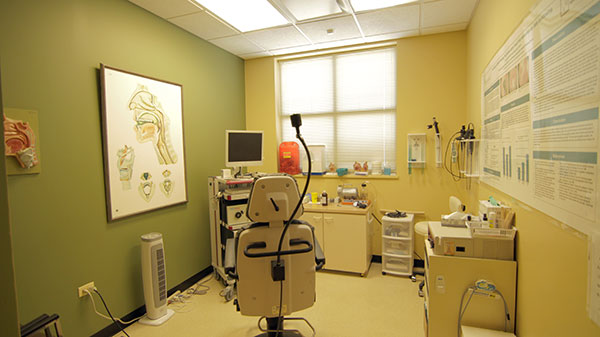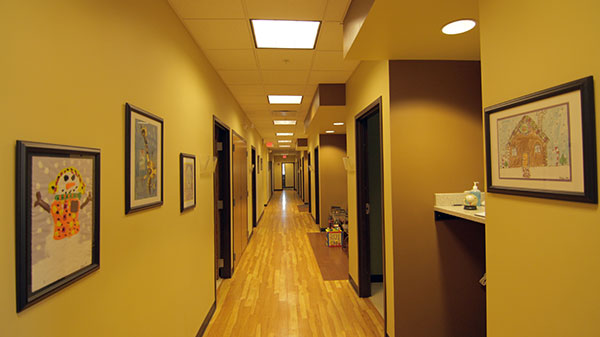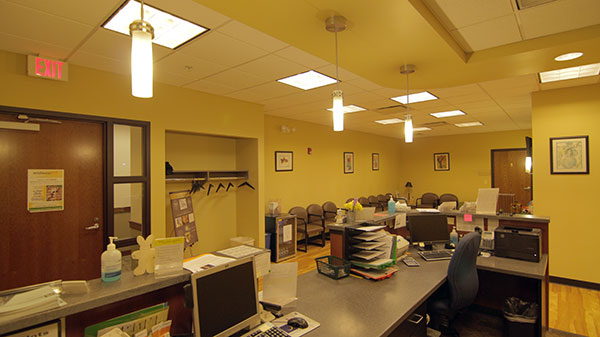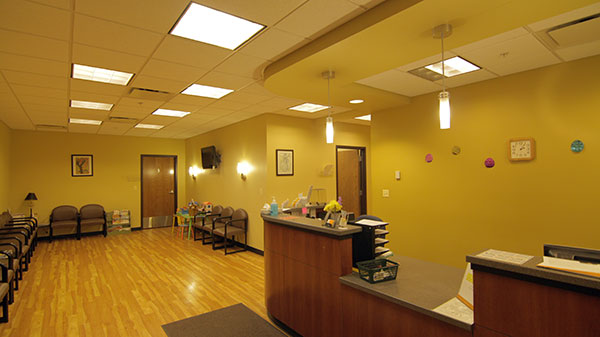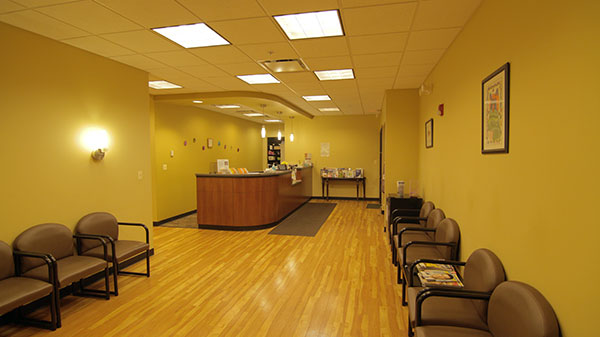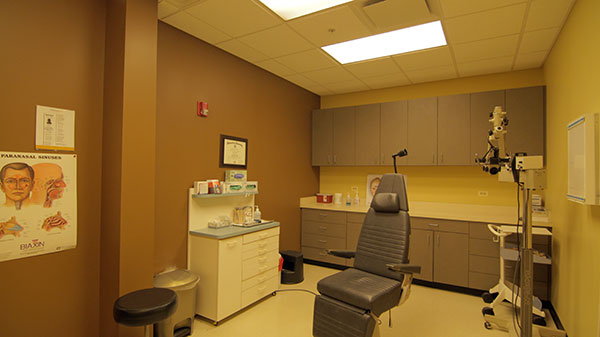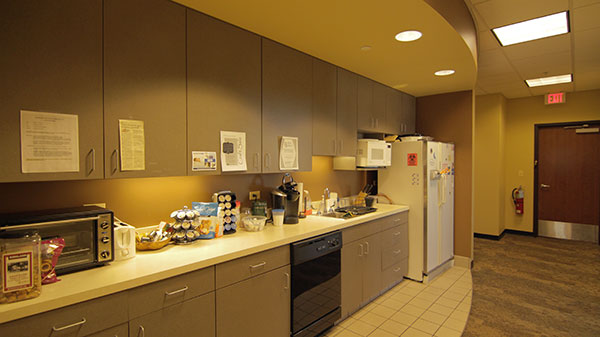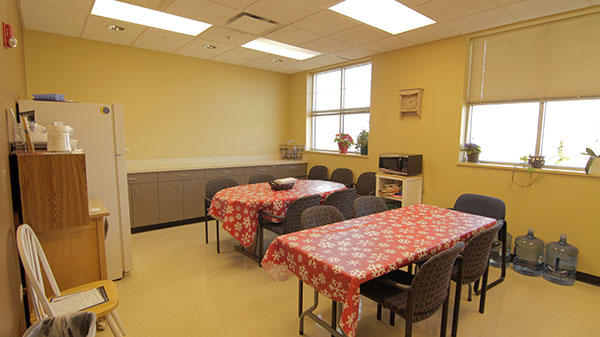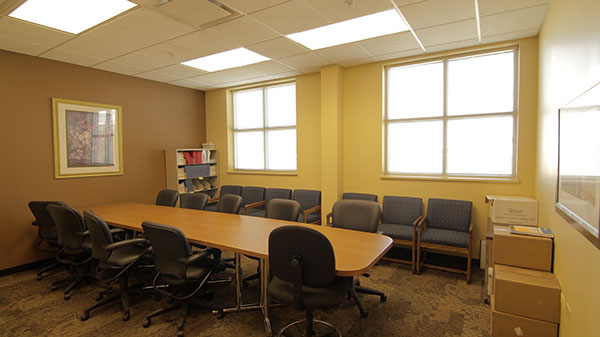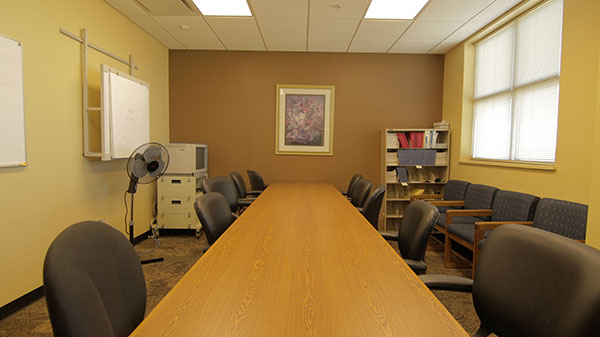Availability Suite F - Second Floor
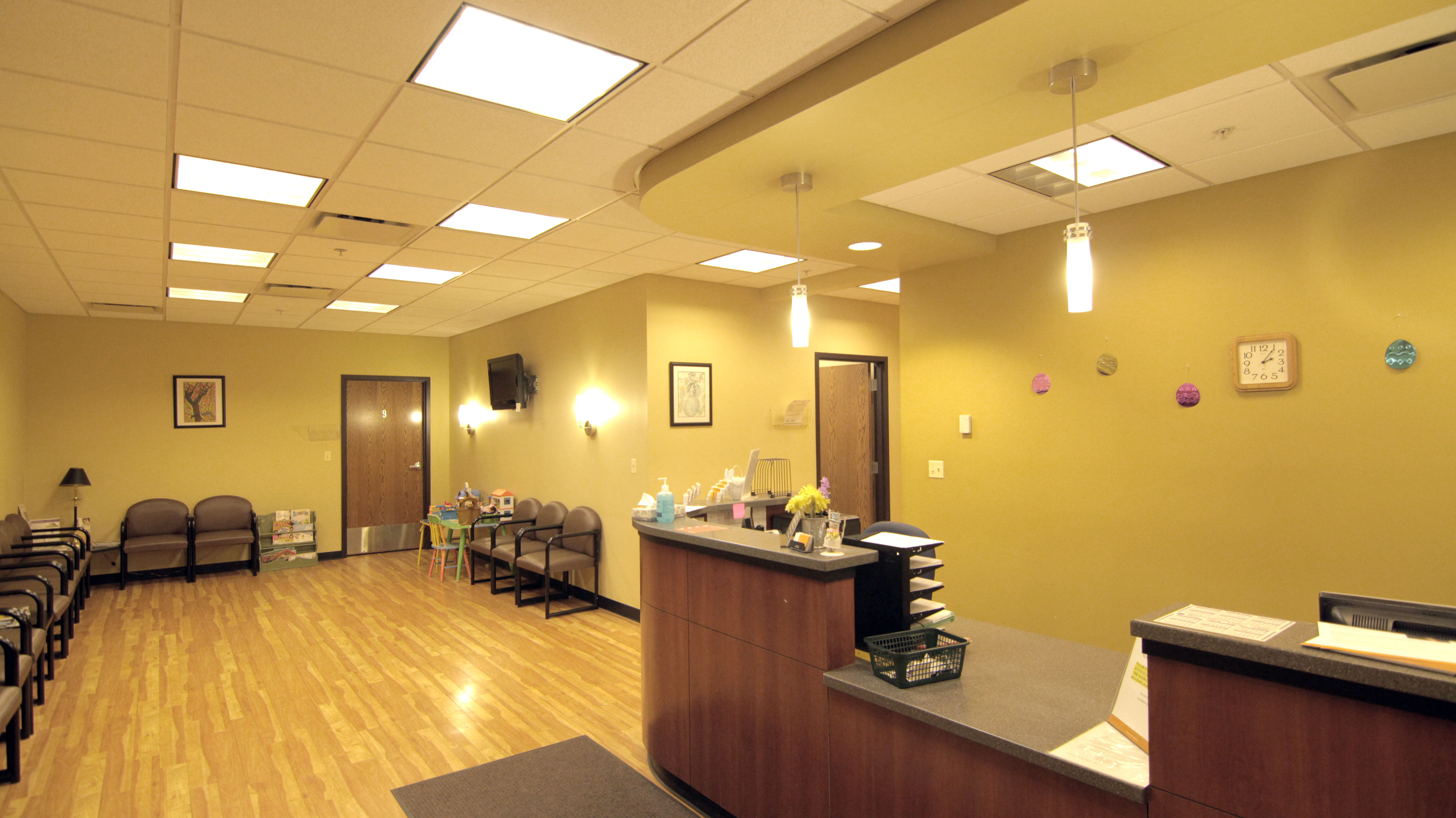
Midwest ENT Consultants
Midwest ENT Consultants (7,792 sq. ft.) is located on the second floor facing the east side of the Springbrook Medical Building. This medical professional suite was designed with the tenant in mind. This suite features many amenities including a kitchen area, conference room, two waiting rooms, three entrances and numerous exam rooms and physician offices. This suite has all the extras. See below for more information.
- Suite F / Floor 2
-
- On the 2nd floor, the suite has 2 waiting rooms, with 2 separate entrances, a kitchen area, employee lunch room, conference room and many offices and patient exam rooms with windows. This suite has all the extras!
- Suite F Video Tour
-
Suite F: Waiting Room
Suite F: Waiting Room Second View
Suite F: Second Waiting Room
Suite F: Second Room Second View
Suite F: Office Area
