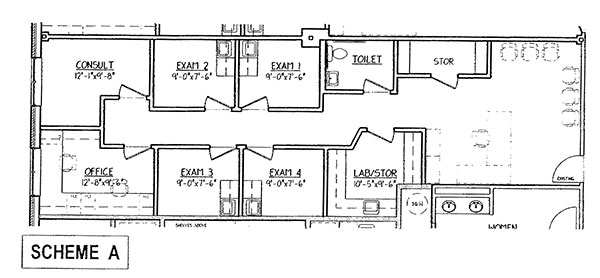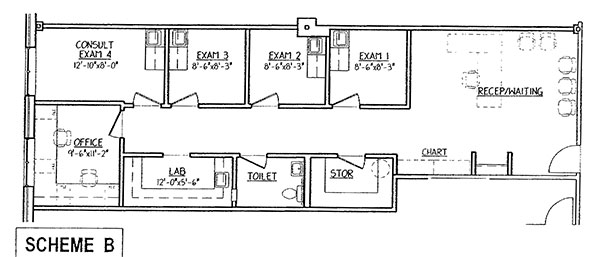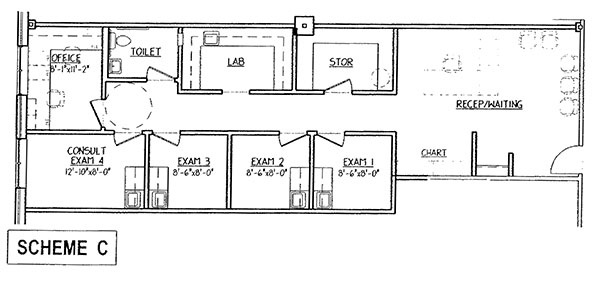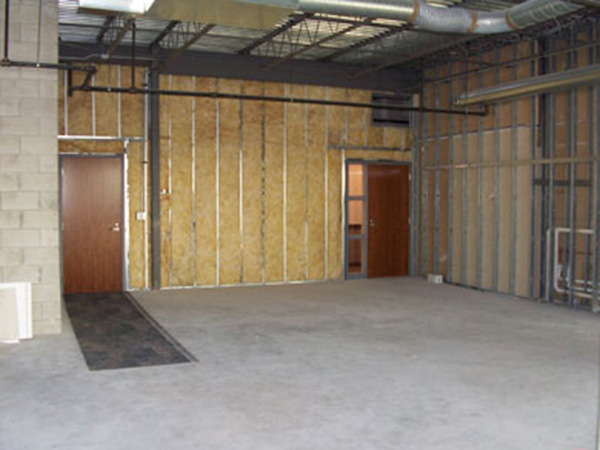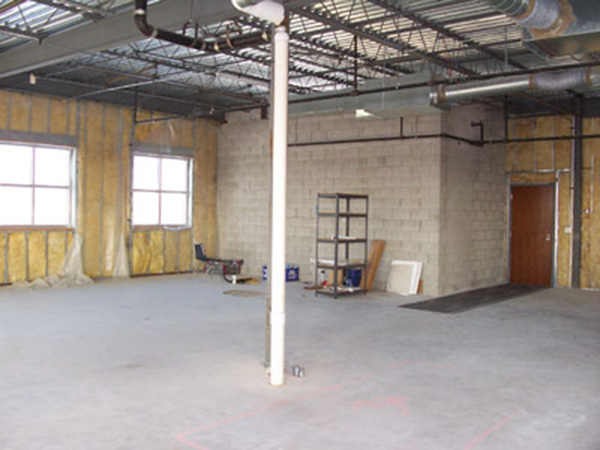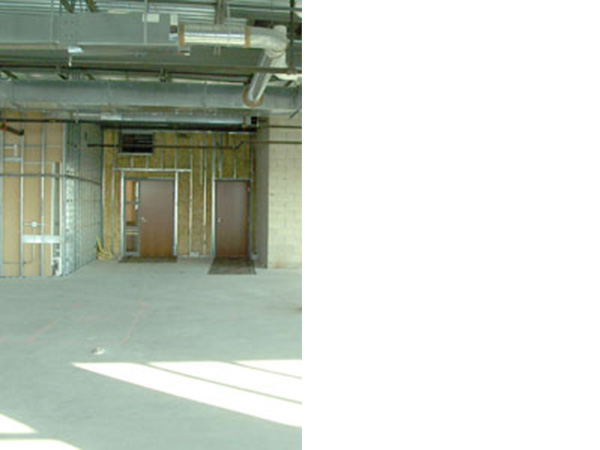Availability Suite B - First Floor
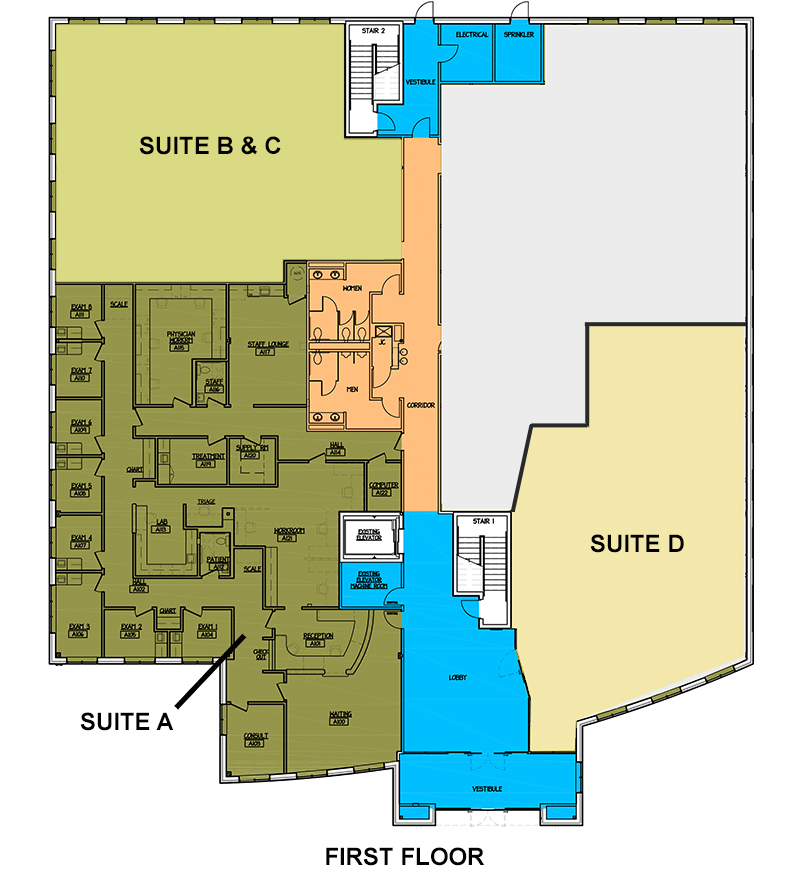
Suite B: Available January 1, 2016
Suite B is 1,298 Rentable Square Feet on the first floor of the Springbrook Medical Building. It becomes available as of January 1st, 2016. Suite B is unfinished, with build out options and incentives available. This suite can be combined with Suite A to increase the overall size of Suite A & B. Sample space plans available.
- Suite B / Floor 1
-
- Space Available: 1,298 SF
- Rental Rate: $18.50 /SF/Year
- Space Type: Medical Office
- Max. Contiguous: 7,309 SF
- Lease Type: NNN
- Date Available: Jan. 2016
- Lease Term: 120 Months
- Building Size: 30,050 SF
- Year Built: 2005
- Lot Size: 2.37 AC
- Suite B is on the first floor of the Springbrook Medical Building. It is currently being used for storage and ready to be converted to office space. Sample space plans available. This suite can be combined with Suite A and Suite C.
