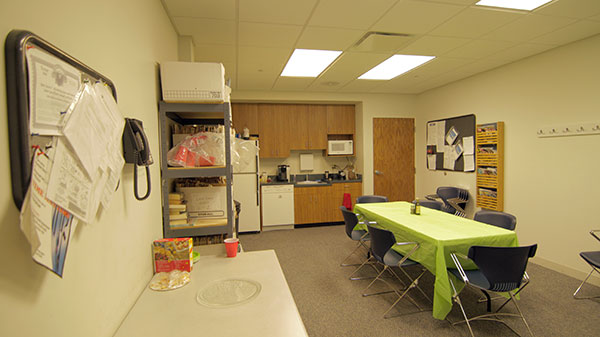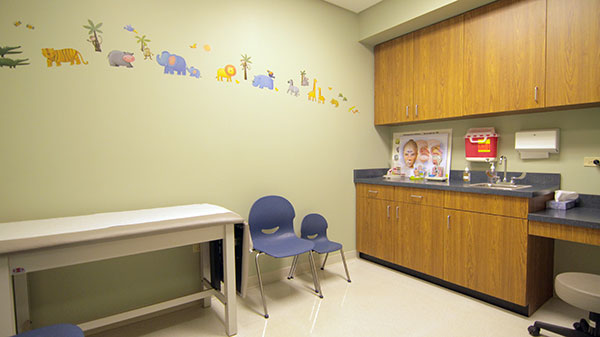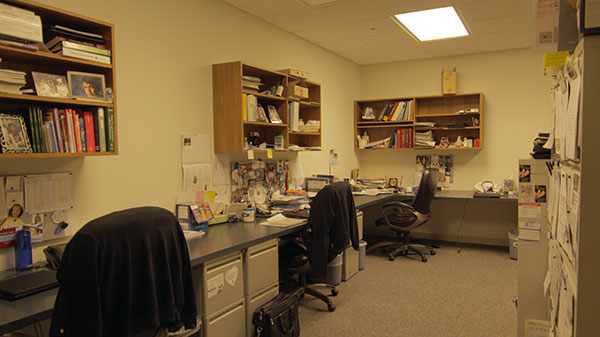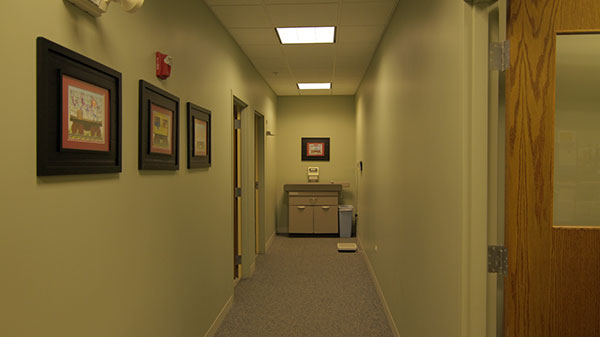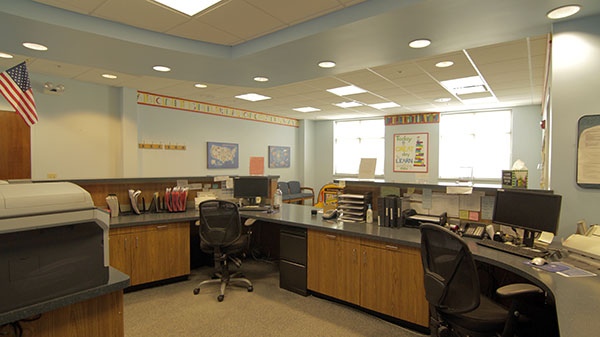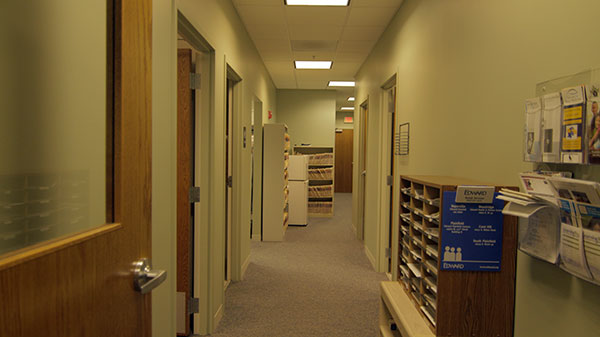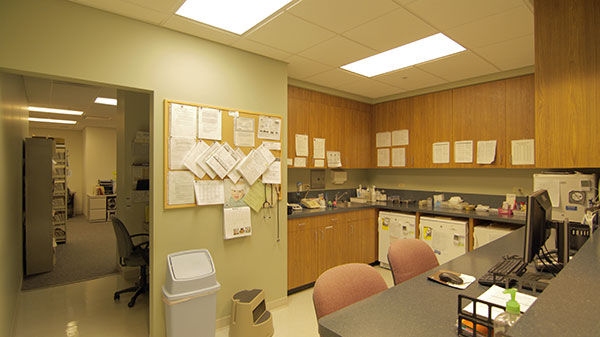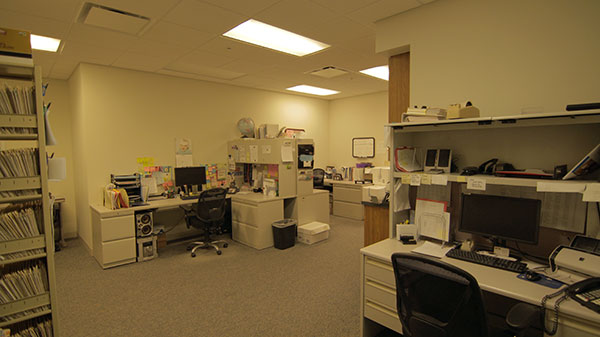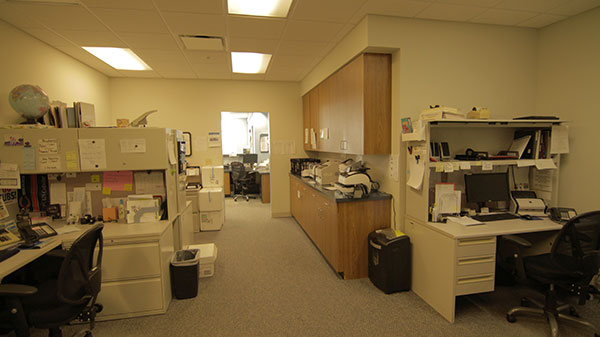Availability Suite A - First Floor
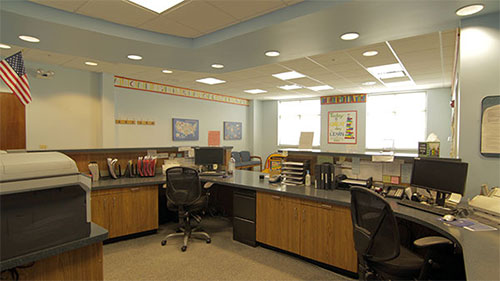
Suite A: Available January 1, 2016
Suite A is 4,436 Rentable Square Feet on the first floor of the Springbrook Medical Building. It becomes available as of January 1st, 2016. Suite A was built out as a Pediatric medical professional suite. Located on the first floor, the suite features a waiting room, private consultation office, office area, kitchen/employee area, and numerous patient exam rooms with windows.
- Suite A / Floor 1
-
- Space Available: 4,436 SF
- Rental Rate: $18.50 /SF/Year
- Space Type: Medical Office
- Min. Divisible: 4,436 SF
- Max. Contiguous: 7,309 SF
- Lease Type: NNN
- Date Available: Jan. 2016
- Lease Term: 60 Months
- Building Size: 30,050 SF
- Year Built: 2005
- Lot Size: 2.37 AC
- Located on the first floor, the suite features a waiting room, private consultation office, office area, kitchen/employee area, and numerous patient exam rooms with windows.
- Suite A Video Tour
-
Suite A Waiting Room
Suite A Waiting Room Second View
